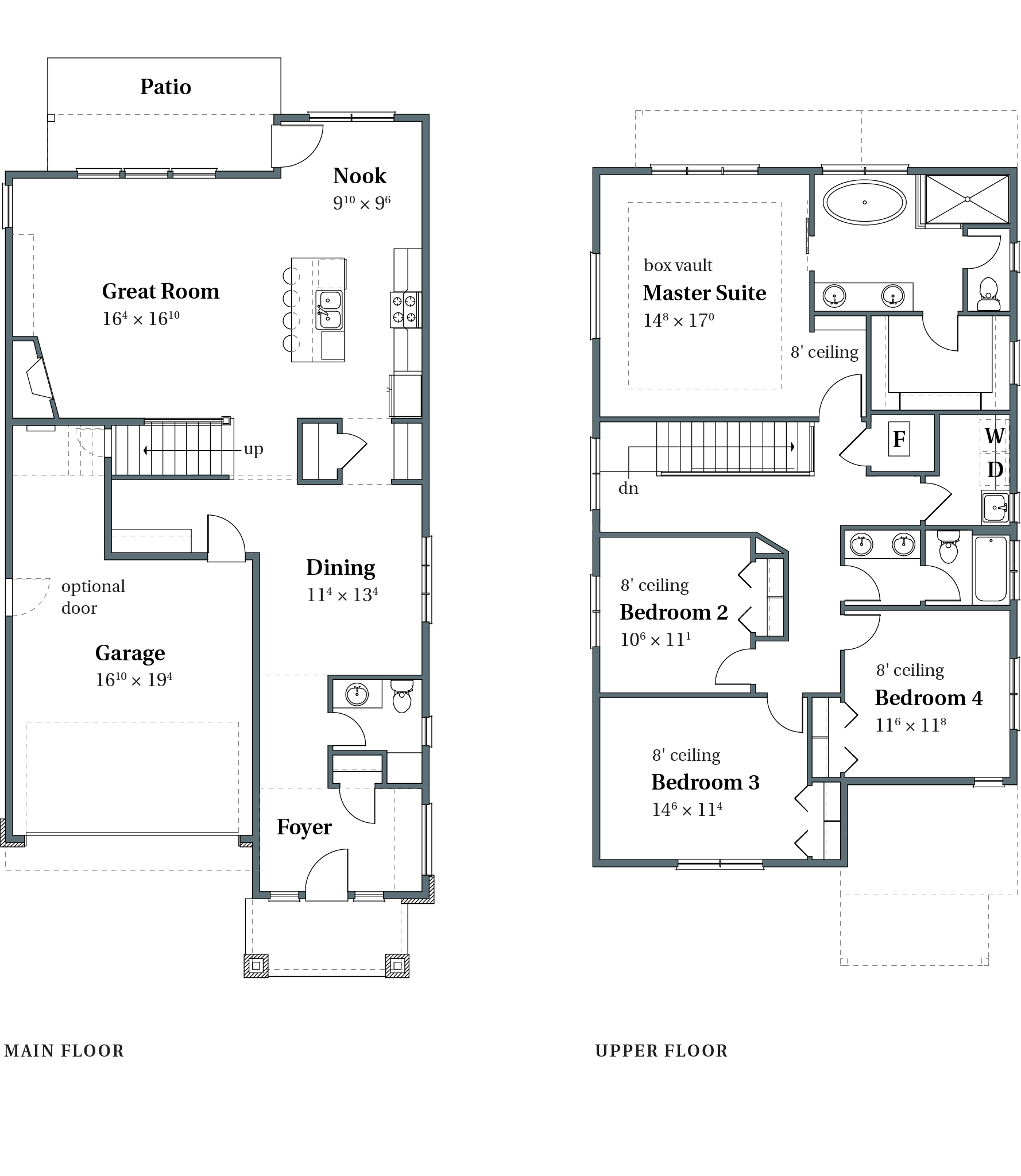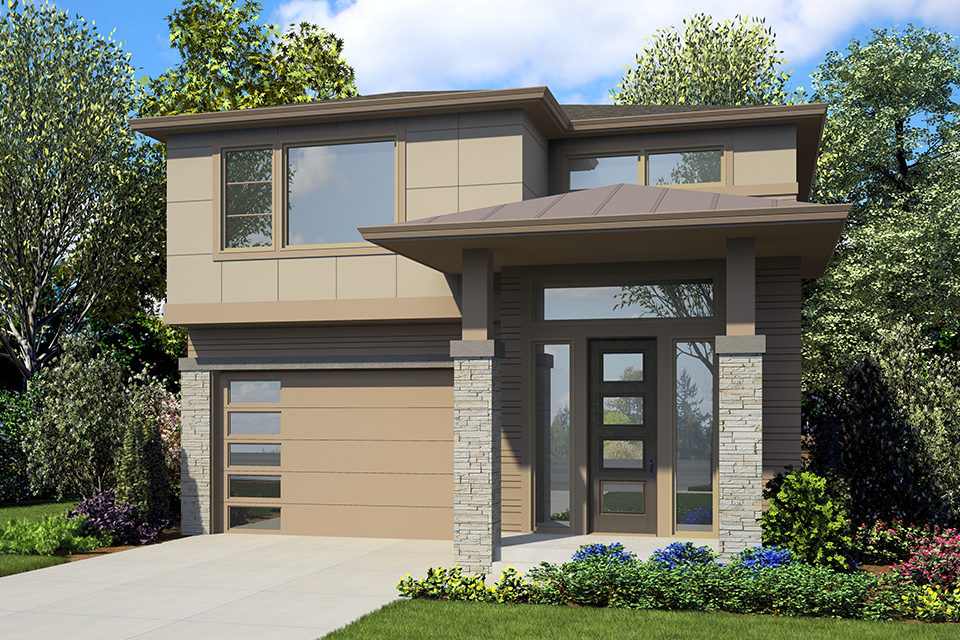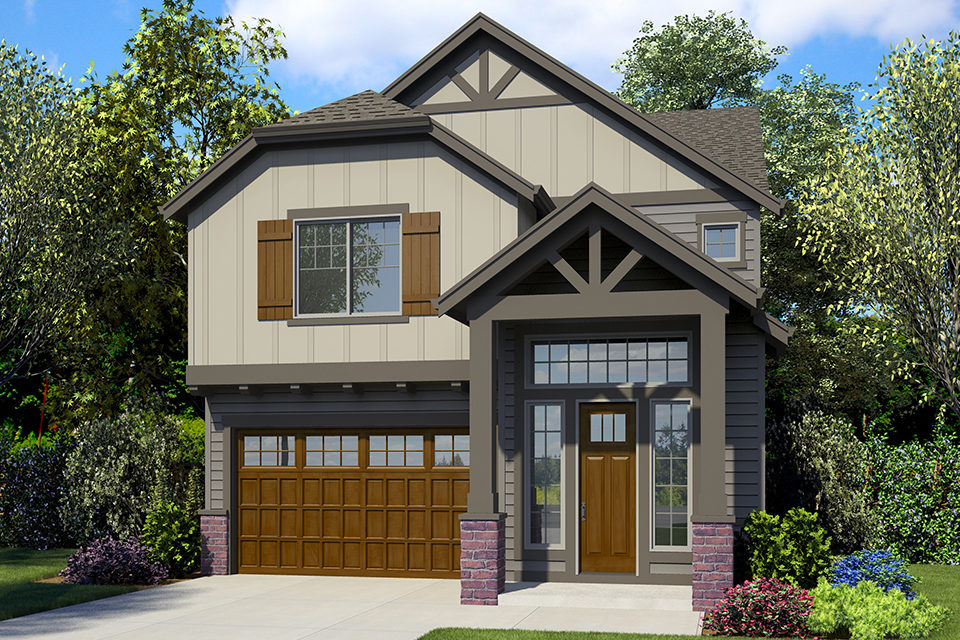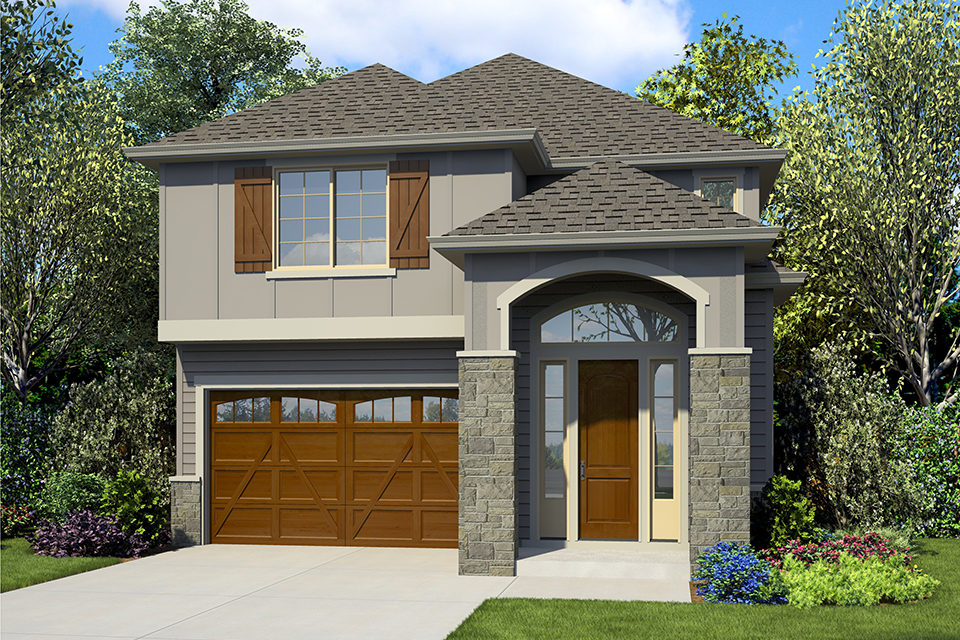Thompson Woods - SOLD OUT!,
Mapleton
To download a printable-PDF version of this floor plan, please CLICK HERE.
- Elevations: English, French, Prairie
- Bedrooms: 4
- Baths: 2.5
- SQ FT: 2,518
- Plan Type: Single-Family Floorplan Features: Dining Room, Patio
Floor Plan

* Arbor Homes reserves the right to change elevations, specification, materials and pricing without prior notice. Variations within the floor plans and elevations may exist. Square footages are approximate and may vary. All floor plans and elevations are artist’s conceptions.



